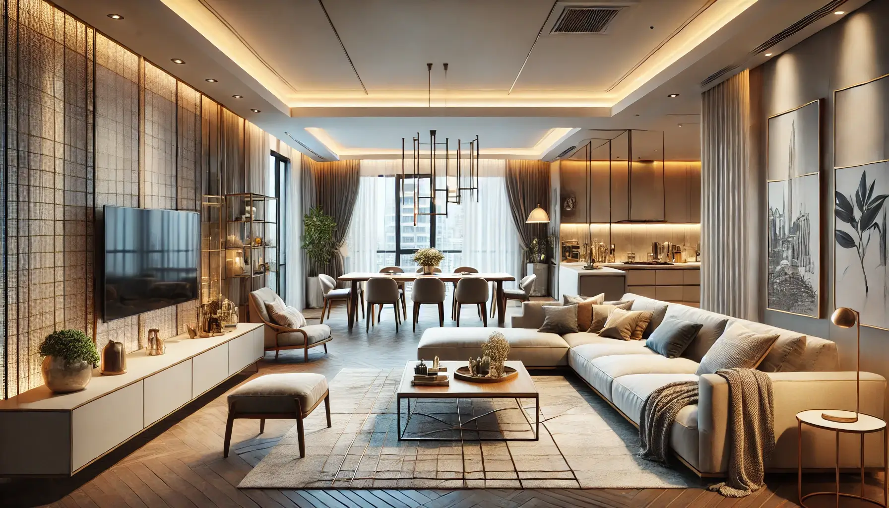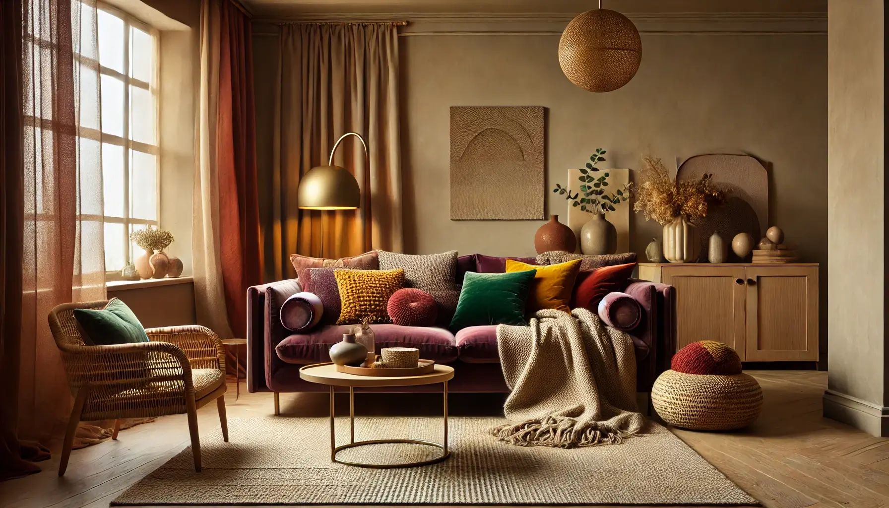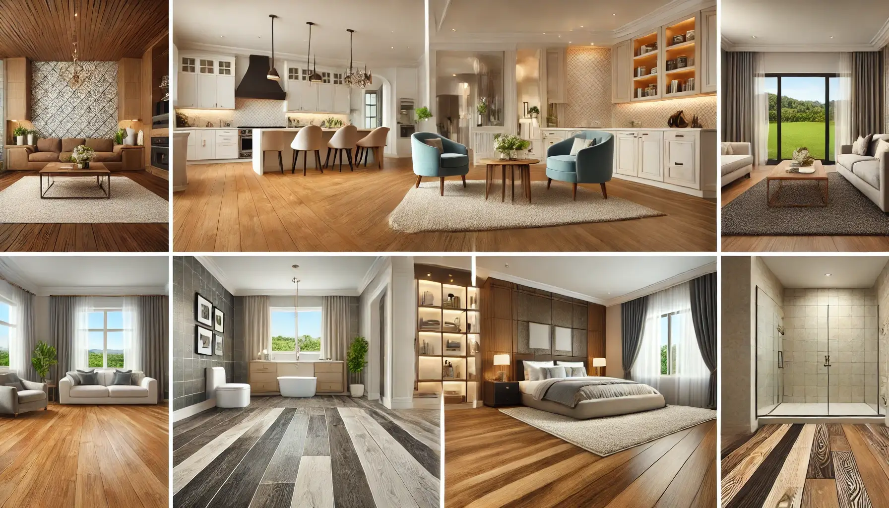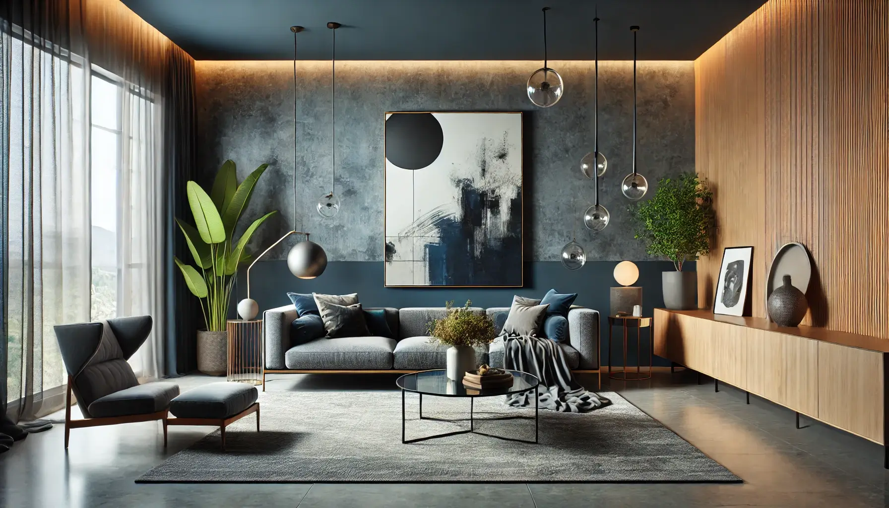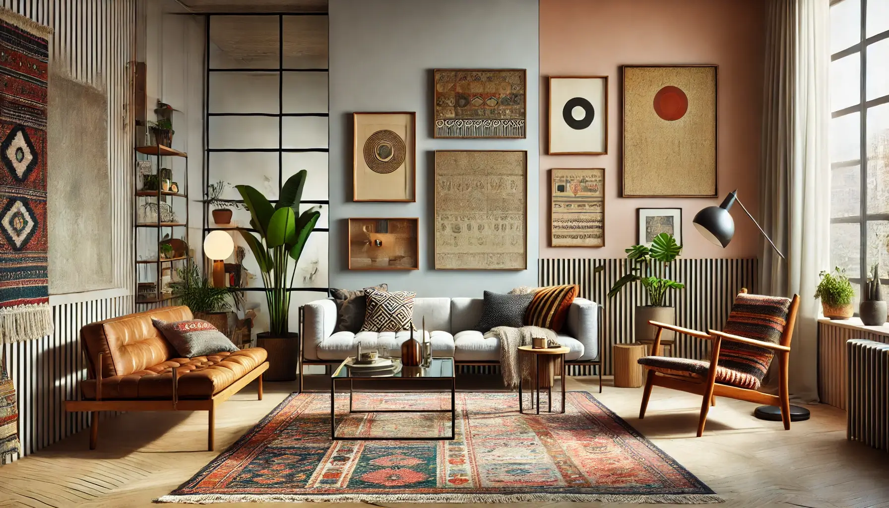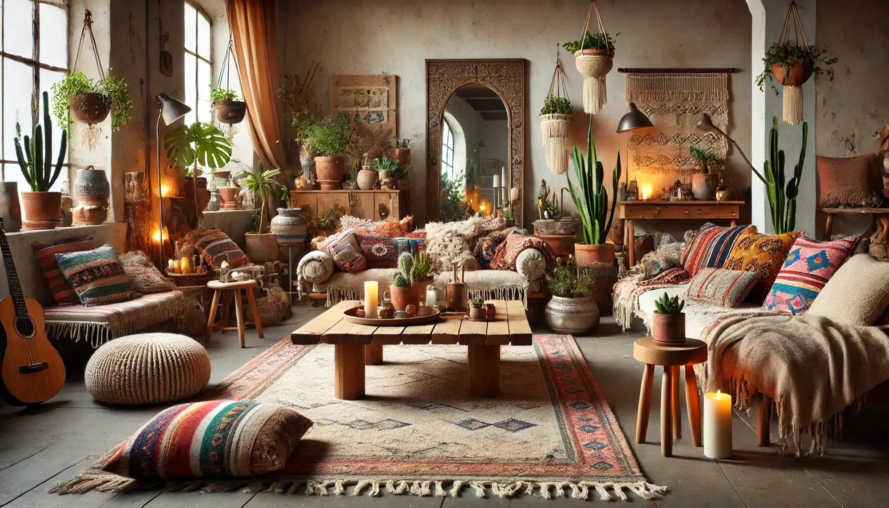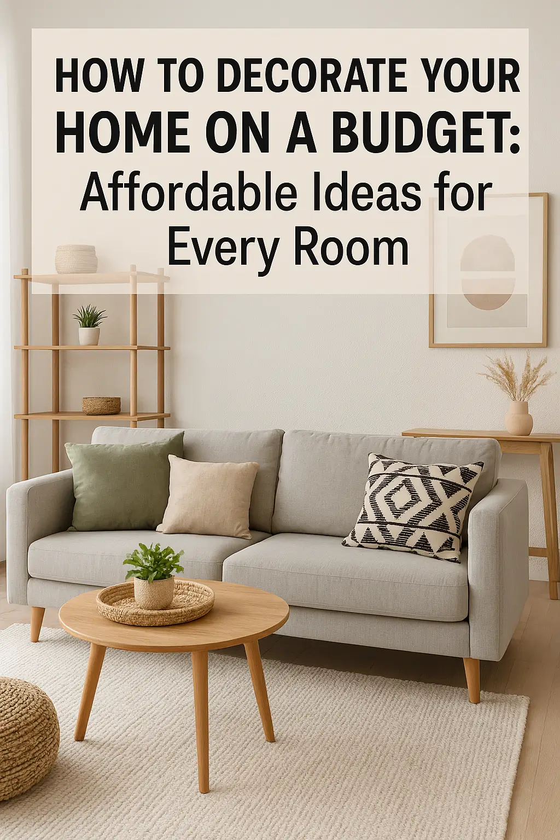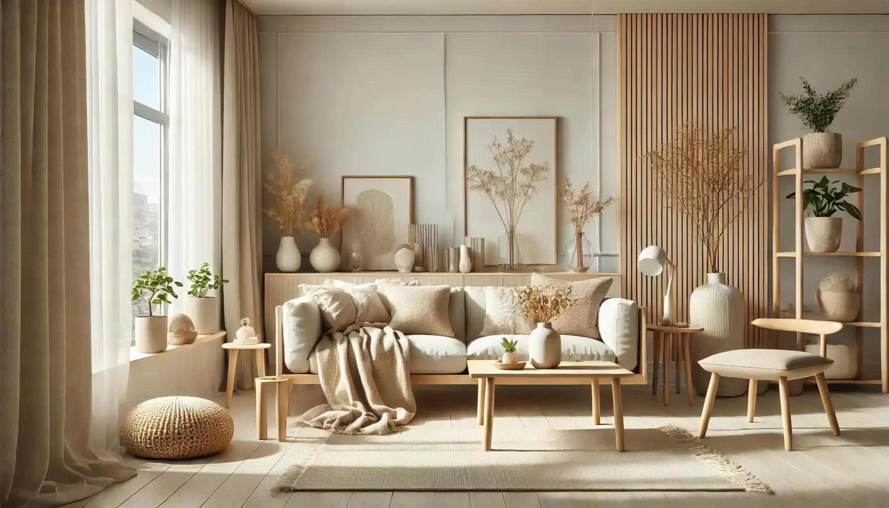How to Create an Open Concept Layout That Works for Your Home
An open concept layout is a popular design choice for modern homes, emphasizing space, light, and flow. It involves removing walls or barriers that traditionally separated rooms like the kitchen, living room, and dining area, creating a more fluid, interconnected space. While open floor plans offer a sense of openness and freedom, they also come … Ler mais
